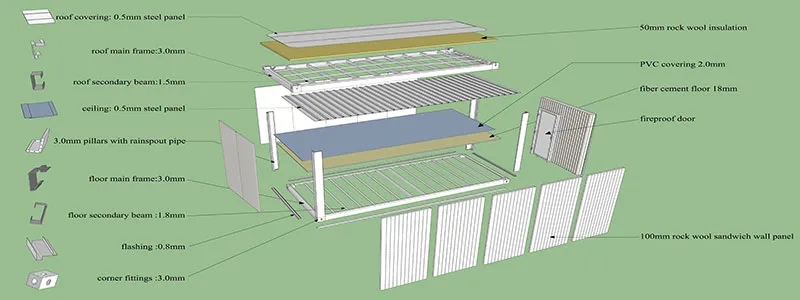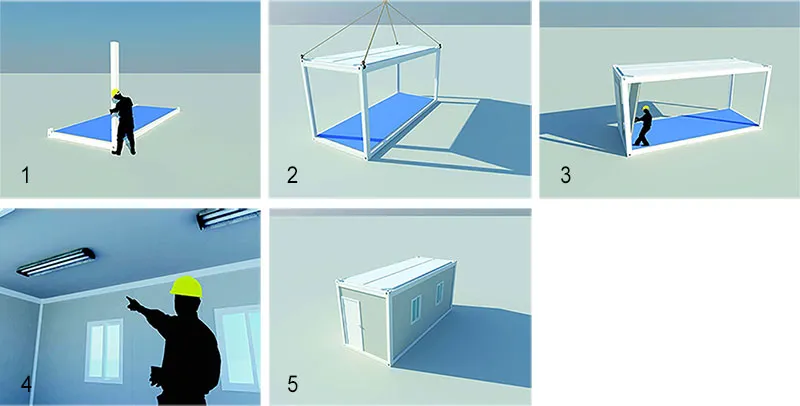![Specifications Specifications]()
|
10ft container house |
20ft container house |
40ft container house |
| Size |
L3028*W2438*H2896mm |
L6058*W2438*H2896mm |
L12100*W2438*H2896mm |
| Area |
7.5㎡ |
15㎡ |
30㎡ |
| Weight |
800KG |
1500KG |
3000KG |
| Life span |
15-20 years |
| Roof |
(1)Covering: 0.5mm thickness steel panel (Hot dip galvanized anti-corrosion)
(2)Frame: 3mm hot galvanized steel beam.
(3)Column: four 3mm galvanized steel columns with waterfall tube
(4)Insulation: 75mm rock wool insulation layer
(5)Ceiling: single-layer panel ceiling or sandwich panel ceiling
|
| Floor |
(1)Seal panel: 0.5mm color steel panel(Hot dip galvanized anti-corrosion)
(2)Frame: 3mm hot galvanizing steel structure
(3)Insulation: 75mm rock wool insulation layer
(4)Floor: 18mm fiber cement floor
(5)Floor covering: PVC covering 1.8mm/laminate floor/tile floor
|
| Wall |
(1)Metal covering: 0.4mm steel panel on two sides(Hot galvanized anti-corrosion)
(2)Size: 2650 mm x 1150mm x 50mm/60mm/75mm/100mm/120mm thickness
(3)Insulation: Rock wool/EPS/glass wool/PU
(4)Color: White grey (RAL 9002) or customized
|
| Door |
(1)Steel door/sandwich panel door/glass door or customized
(2)Size: 830*2035mm or customized
|
| Window |
(1)Aluminum alloy frame/PVC frame
(2)5mm single layer glass/5+5+9mm tempered glass
(3)Size: 800*1100mm or customized
|
| Electric system |
Electric wire, LED lights, switch, sockets, distribution box. Customized. |
| Drainage |
Drainpipe and floor drain |
| Usage |
Office, accommodation, toilet, kitchen, gym, etc. |
| Color |
Customized |
| Certificate |
ISO, CE |
| Advantage |
Flexible layout, quick install, flat-pack save freight cost, structure safe and stable, Anti-seismic, wind-resistant, waterproof, fireproof, anti-corrosion. |
Container Accommodation Units
It is essential to find fast and efficient container accommodation solutions for construction workers during large-scale engineering projects. Especially in construction, mining, oil, natural gas, etc., time is money- this is why container accommodation units are so popular. We can provide accommodation facilities, a Bathroom, and a site office for your camp, as well as other supporting facilities such as storage, kitchen, restaurants, and canteens, as well as a laundry room.
Container accommodation from TD container houses has been widely used in different fields. We have been dedicated to container house fields for over 10 years; we have a complete team that can strictly control every link from R&D to installation.
Every time we do a new project, we treat it as one of our iconic buildings, we pay our total energy into it to make sure it meets clients' requirements, and more than that, to make them remember us and recommend more customers to us. In this way, many of our clients become our agents worldwide.
Why TD container house?
The container house has been our newest type of design since 2012. We have updated many items to make the structure safe and reasonable. As following is our advantage:
1. More sturdy and durable
Our mainframe of roof and floor are 3mm hot-galvanized steel. Many other suppliers' mainframes are 2.5mm hot-galvanized steel. We have a 9pcs secondary beam of roof and a thickness is 2mm; many other suppliers are a 5pcs secondary beam with and thickness is 1.5mm. We have a 14pcs secondary beam of bottom and a thickness is 2mm; many other suppliers are 10pcs secondary beam with and thickness is 1.8mm. Our four-column also is 3mm hot-galvanized steel. Our container house is sturdy and durable and has strong earthquake and deformation resistance. The stability and life span depend on the structure; it is essential.
![More sturdy and durable More sturdy and durable]()
![1. More sturdy and durable2 1. More sturdy and durable2]()
2.100% waterproof
Our four-column flat-pack container house is designed and equipped with 4 water drain pipes. We create a significant water drain channel for the roof, even for significant rain. Our top 0.5mm steel seal panel is 360°occlude; it is 100% waterproof.
The drainage system of the flat-pack container house is composed of four water channels and four downpipes. When it rains, the rainwater on the roof will be collected into the water channel and then flow out from the container house through the four downpipes in the corner column to provide an orderly drainage system to achieve better drainage and more accessible rainwater collection.
3. Stable and firmly
The flat-pack container house can be stacked on 3 floors. Our structure, column, and corner joints are more robust; you could move house very safely and quickly.
The anti-seismic of flat pack container house is grade 8. And the wind resistance of the flat-pack container house is grade 11 (31m/s).
![Stable and firmly Stable and firmly]()
4. Fireproof and Soundproof
Our container house can play the role of heat insulation, sound insulation, cold protection, and fireproofing. Thickened rock wool sandwich panel is class A fireproof. The soundproofing of the wall panel is >31dB, and the soundproofing of our floor is > 44 dB. It can be moved multiple, reused, and hoisted as a whole; the service life is more than 20 years.
Several containers combine, flexible layout
· Combine side by side to make a more big space
Quick install, short construct period
· 4 workers can finish one single container half a day
· Transport directly, when arriving in the side, connect with electricity and water pipe, this container can be used
Facility all in readiness, live indirectly
· Bathroom, kitchen, laundry room, and entertainment room for many choices
· Lighting facilities, door, window, furniture
Structure safe and stable, long lifetime
· Anti-seismic(Grade 8), wind resistance(Grade 11)
· Can be used for more than 15 years
Easy to transport, save the freight
· Use flat-pack packaging or Transport installed directly
· Save long-distance freight cost
Accessories design, simple and good performance
· With different types of roof, corridor, rain shed, stairs
Single container installation
1. Install the floor frame and corner column
2. Install the roof structure by crane
3. Set up the wall panels
4. Install electricity materials
5. Finished
![Single container installation Single container installation]()
![Flat-Pack-Container-House-video Flat-Pack-Container-House-video]()









